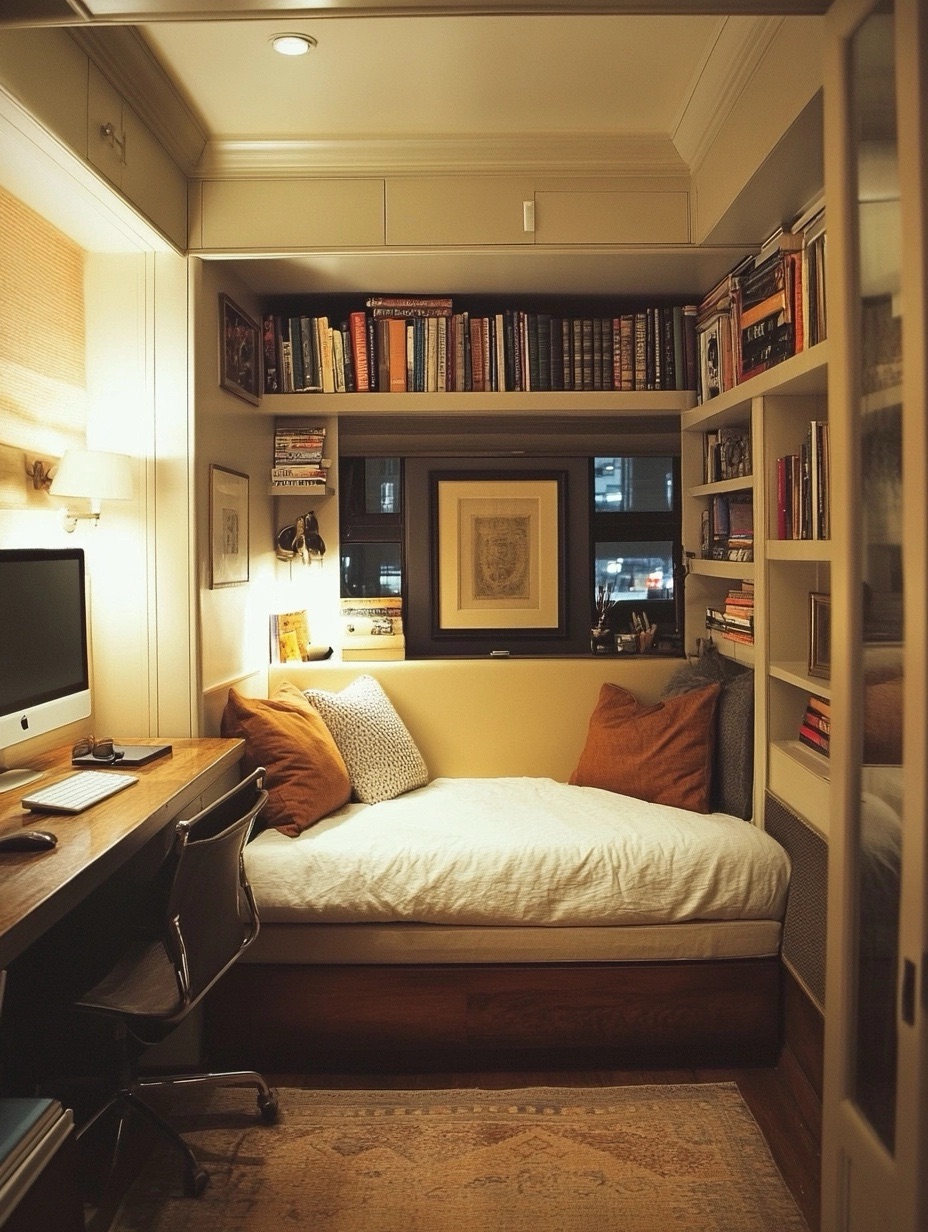
Introduction to Space-Saving Designs
Living in a compact space like 215 square feet (approximately 20 square meters) presents unique challenges. However, with the right planning and design strategies, it’s possible to create a stylish, functional space that serves both as a study and bedroom. The key to success lies in optimizing every inch of the room while maintaining comfort and aesthetics. Whether you’re dealing with a studio apartment or a single room, this guide will show you how to make the most of your available space.
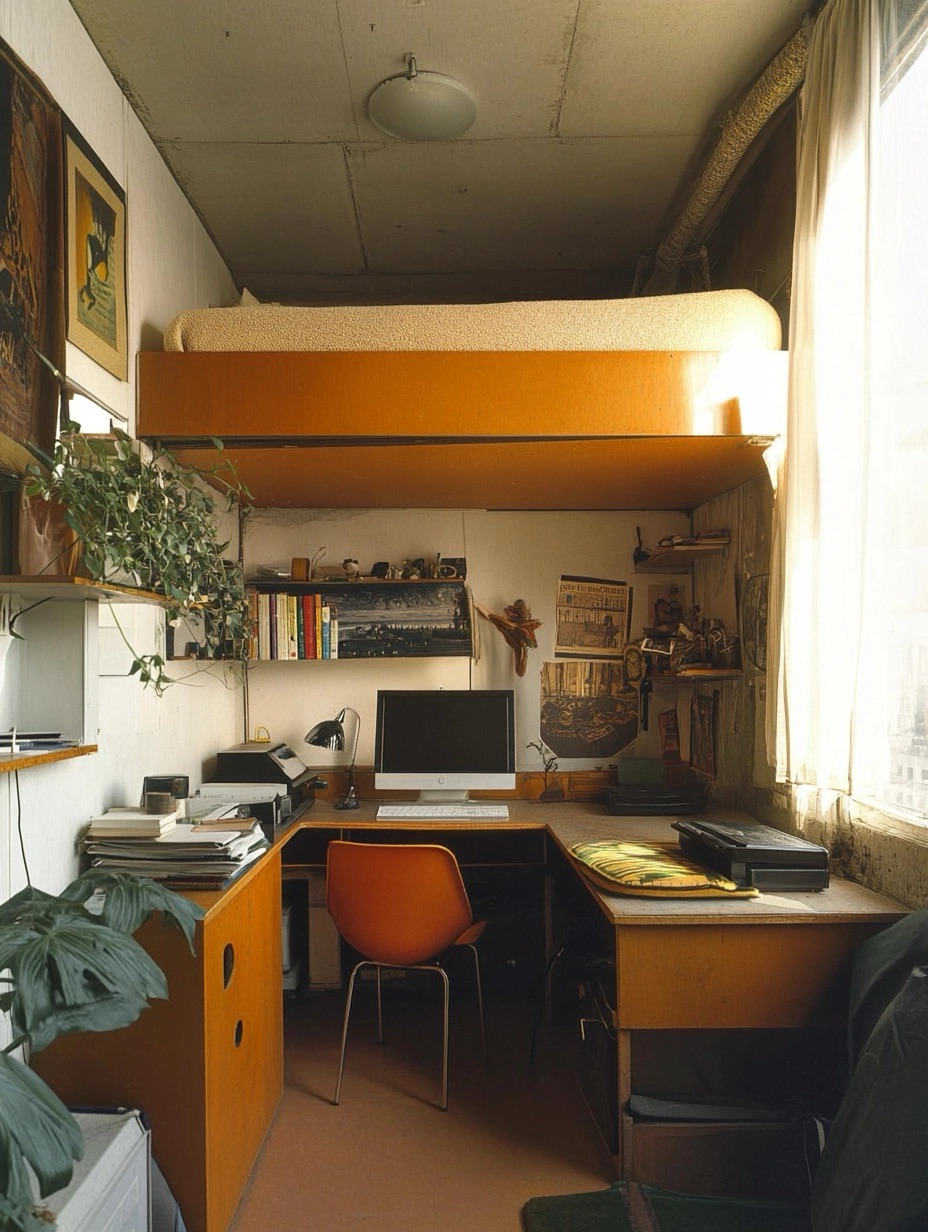
Assessing Your Space
Measuring and Defining the Layout
The first step in designing any multifunctional space is to assess the dimensions and structure of the room. Measure the length, width, and height of the room to get a clear idea of what can fit comfortably. Map out the areas where the bed, desk, and storage should go. Consider how much room you need to move around and what furniture will fit without making the space feel cramped. Keep in mind that multifunctional spaces work best when every piece of furniture has more than one purpose.
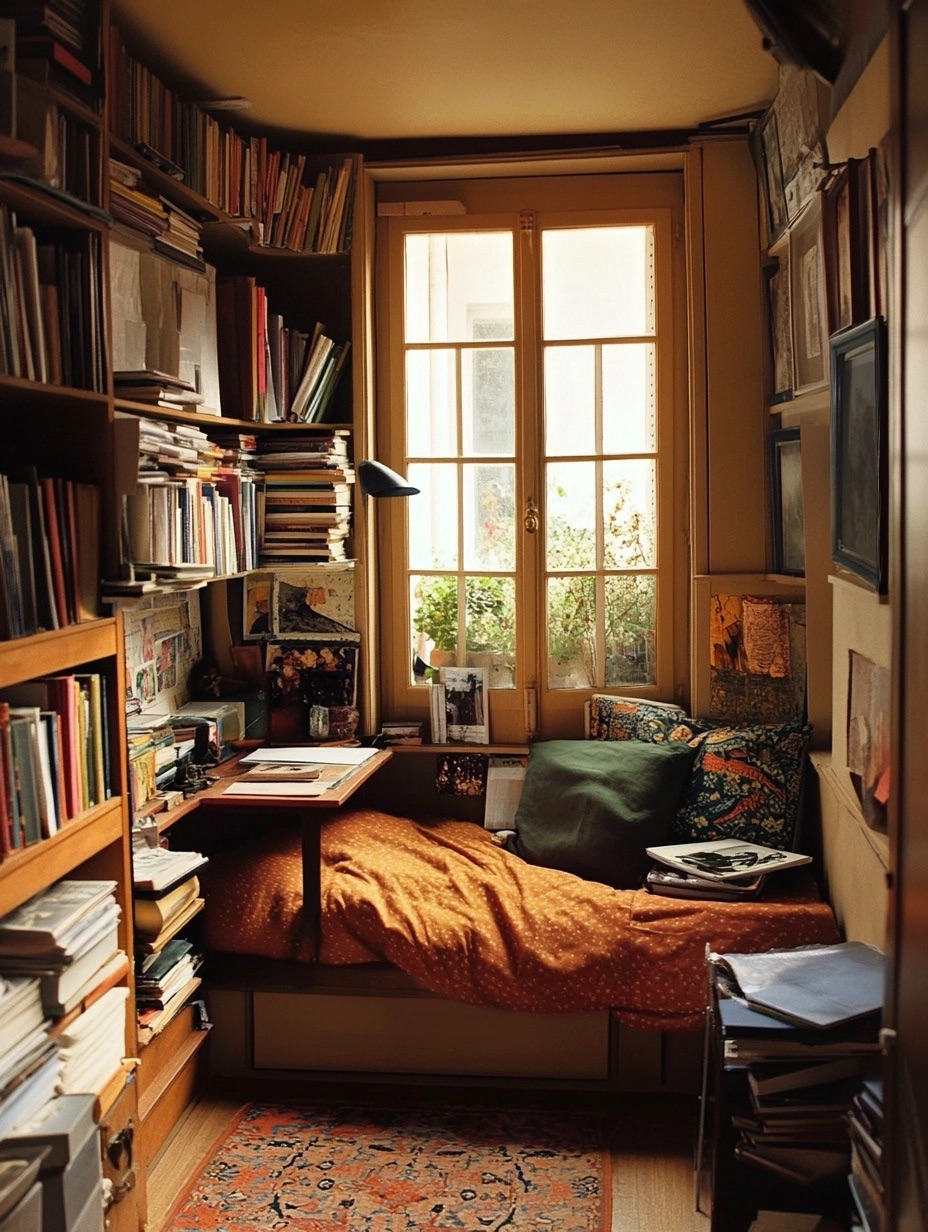
Identifying Key Needs (Study, Sleep, Storage)
Once you’ve mapped the room, determine the core purposes it needs to serve: sleeping, studying, and storing items. Prioritize these functions to make sure the design supports them. For example, if you need a larger desk for working, consider a smaller bed or multifunctional furniture that can transform based on your needs throughout the day. Focus on blending comfort with practicality, making sure the room serves as a relaxing sleeping area and a productive workspace.
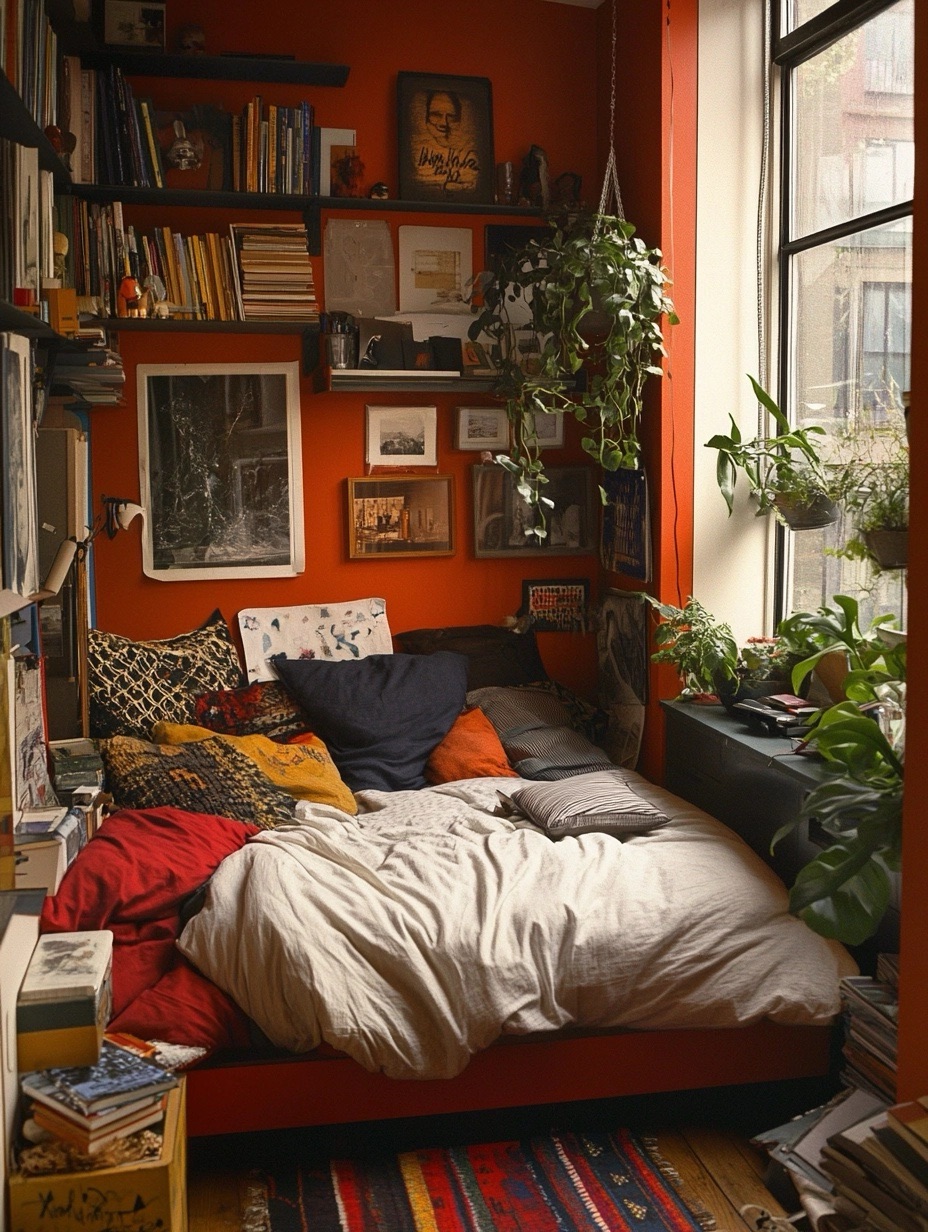
Smart Furniture Choices for Small Spaces
Multi-functional Furniture: Desks that Double as Nightstands
In small spaces, furniture that serves more than one purpose is essential. Desks that can also function as nightstands, or beds that come with built-in drawers, can help you save valuable floor space. Consider investing in a desk with a pull-out drawer that can also act as a nightstand. This not only reduces clutter but also creates a unified, streamlined look.
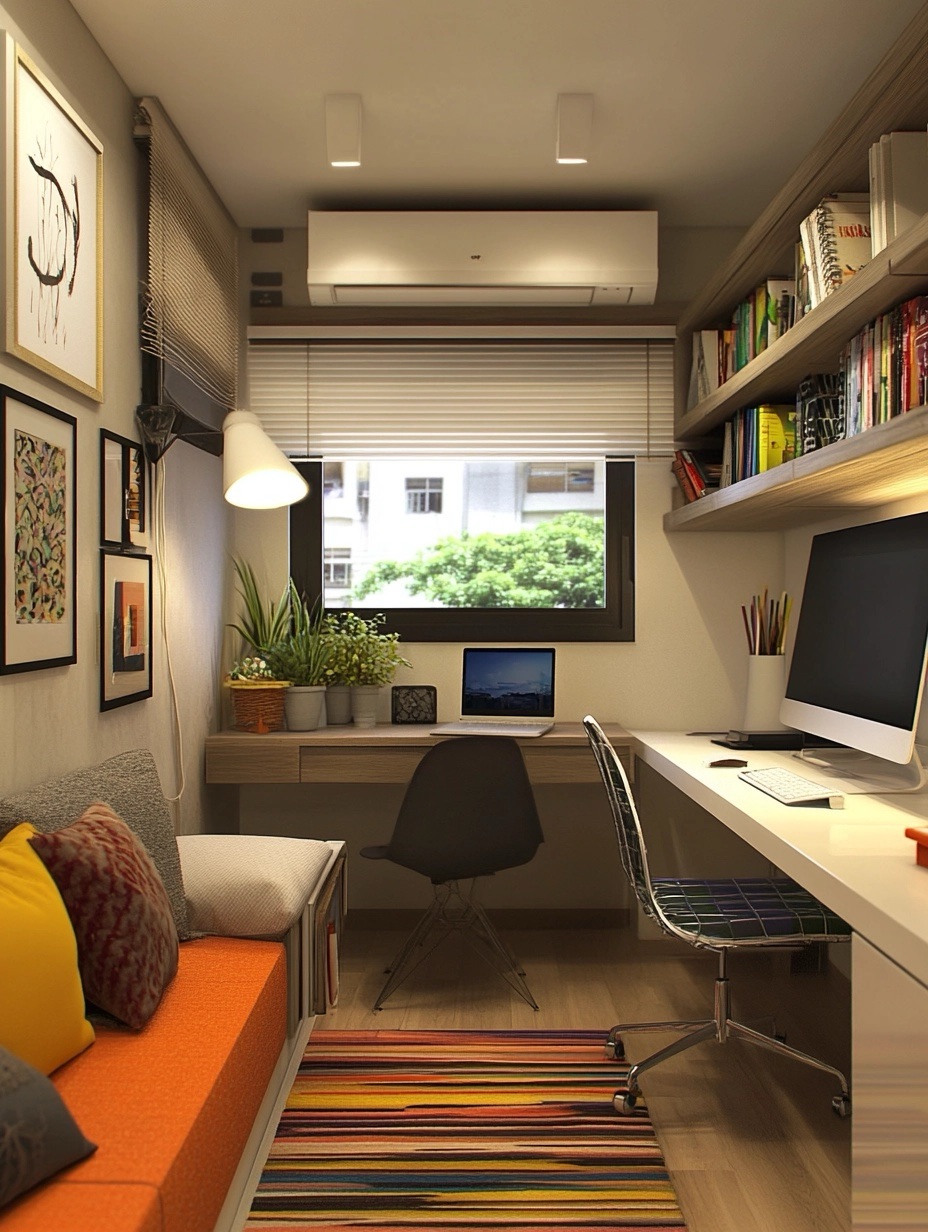
Foldable and Convertible Furniture
Foldable and convertible furniture can be a game-changer in tight spaces. A wall-mounted desk that folds away when not in use, or a murphy bed that tucks into the wall, can free up much-needed room for daily activities. Additionally, foldable chairs or tables can be brought out when necessary and stored easily afterward, maximizing floor space for other functions.
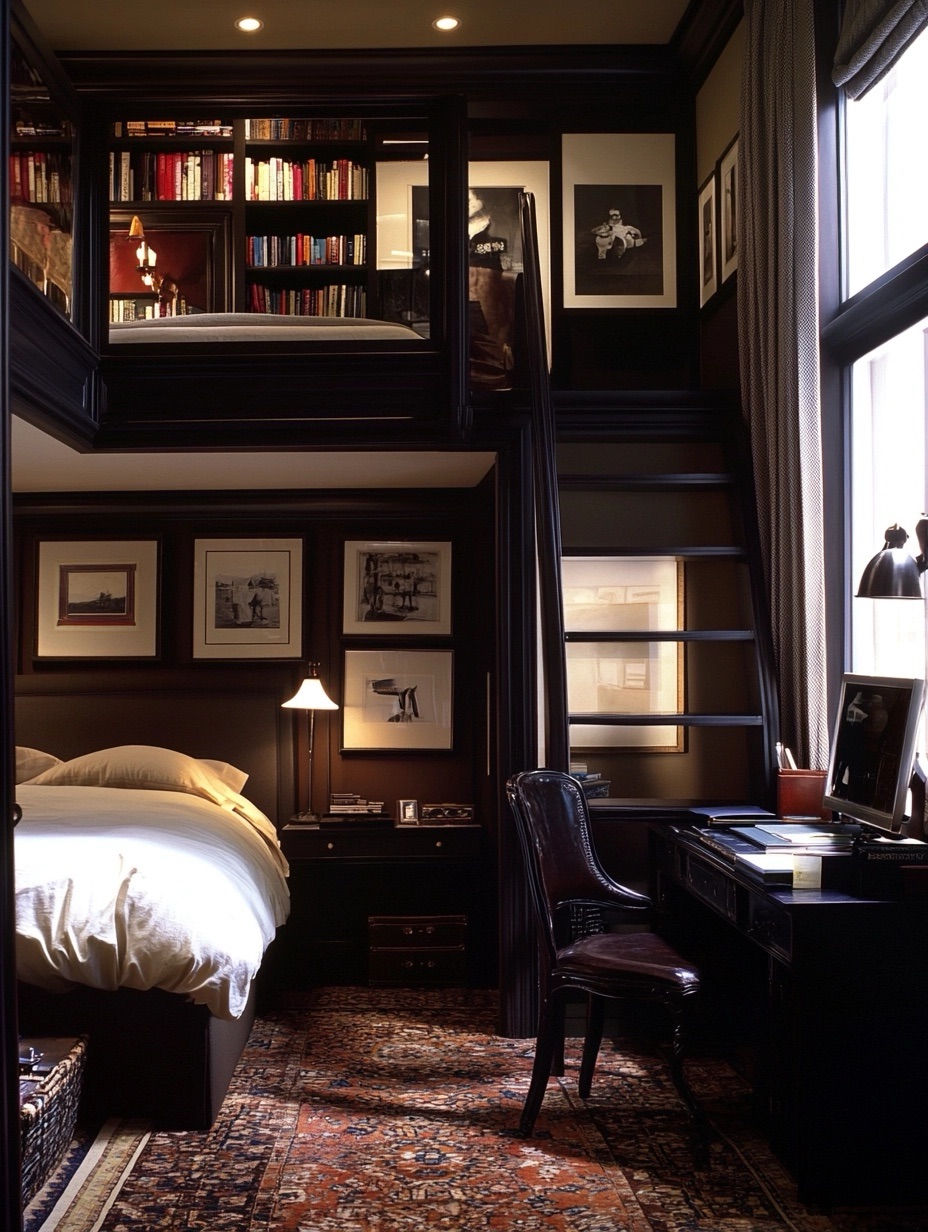
Zoning the Room for Efficiency
Dividing the Room Without Walls
When space is limited, building walls to separate areas is often impractical. Instead, use furniture to create zones. For example, place the bed in one corner and the desk in another. Tall bookshelves or storage units can act as dividers to define specific areas of the room. This helps in visually separating the workspace from the sleeping area, making the space feel larger and more organized.
Using Rugs and Shelving to Define Areas
Rugs are another great tool for defining zones. A large rug under the bed can set it apart from the rest of the room, while a different style of rug under the desk can make it clear that this is a separate workspace. Additionally, placing shelving units strategically can create both storage and a visual barrier between different functional areas, without adding walls.
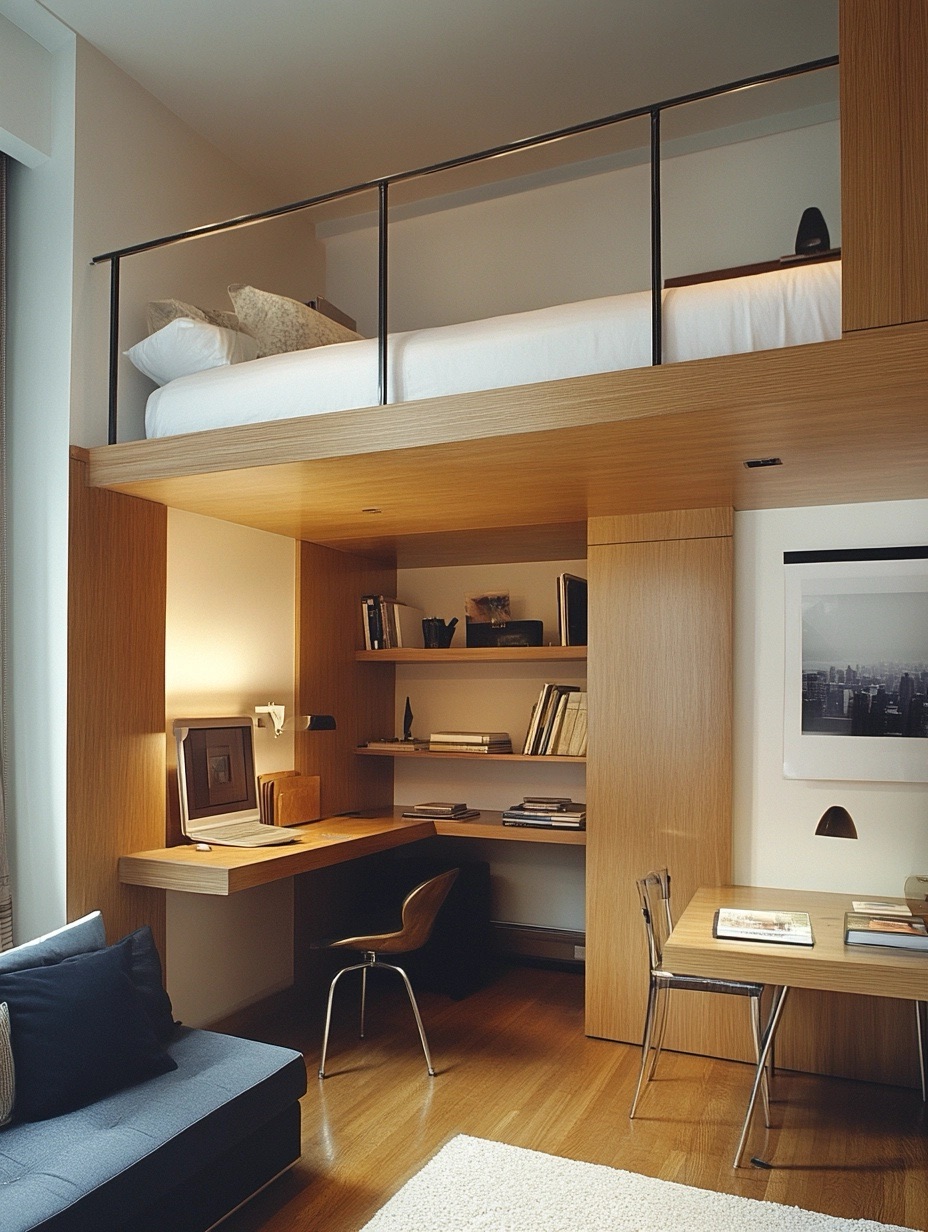
Creative Storage Solutions
Under-the-Bed Storage Ideas
Maximizing storage is crucial in small spaces, and one of the most overlooked areas is under the bed. Use rolling bins, drawers, or even vacuum-sealed bags to store seasonal clothing, books, or other items. If possible, invest in a bed frame with built-in storage or a loft bed that allows for more space underneath. This can significantly reduce clutter and free up other parts of the room.
Vertical Storage: Using Wall Space Efficiently
In a small room, it’s essential to utilize every available inch of space, including the walls. Install shelves, hooks, and cabinets higher up on the walls to take advantage of vertical storage. Floating shelves above the desk or bed can hold books, decorative items, or office supplies, keeping them out of the way but within reach when needed. This keeps the floor clear and makes the room feel more open.
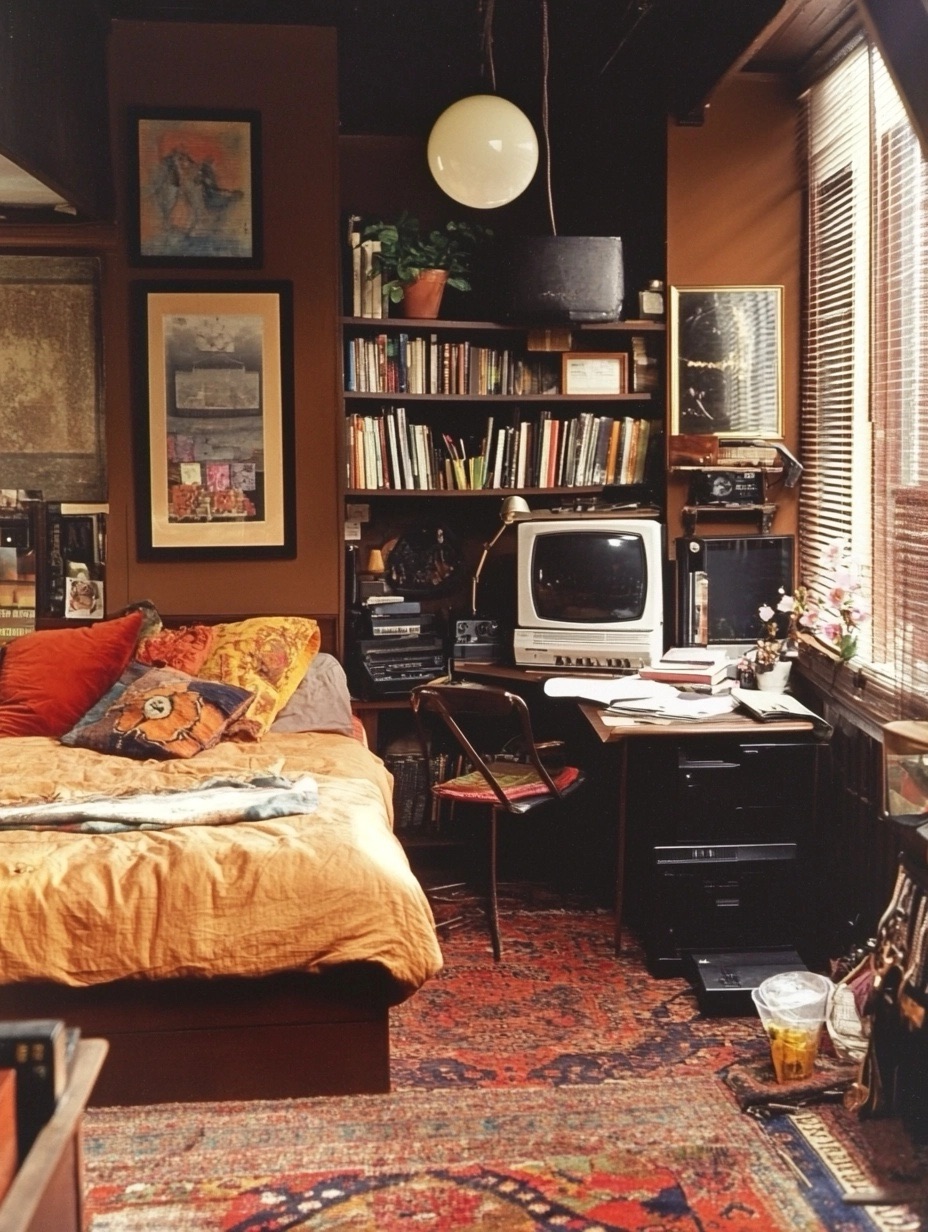
Lighting Strategies to Enhance the Space
Natural Light and Window Treatments
Natural light can make a small room feel much larger and more inviting. Avoid heavy curtains that block sunlight; instead, opt for light, sheer window treatments that let in as much daylight as possible. If privacy is a concern, consider installing blinds or light-filtering shades that maintain the room’s brightness without sacrificing privacy.
Layering Artificial Light for Functionality and Mood
In addition to natural light, layering artificial lighting is key to creating a warm, functional environment. Use a combination of overhead lighting, task lighting, and accent lights. A desk lamp is crucial for the study area, while bedside lamps provide soft lighting for reading. Dimmable lights or smart bulbs can help you adjust the room’s ambiance for different activities.
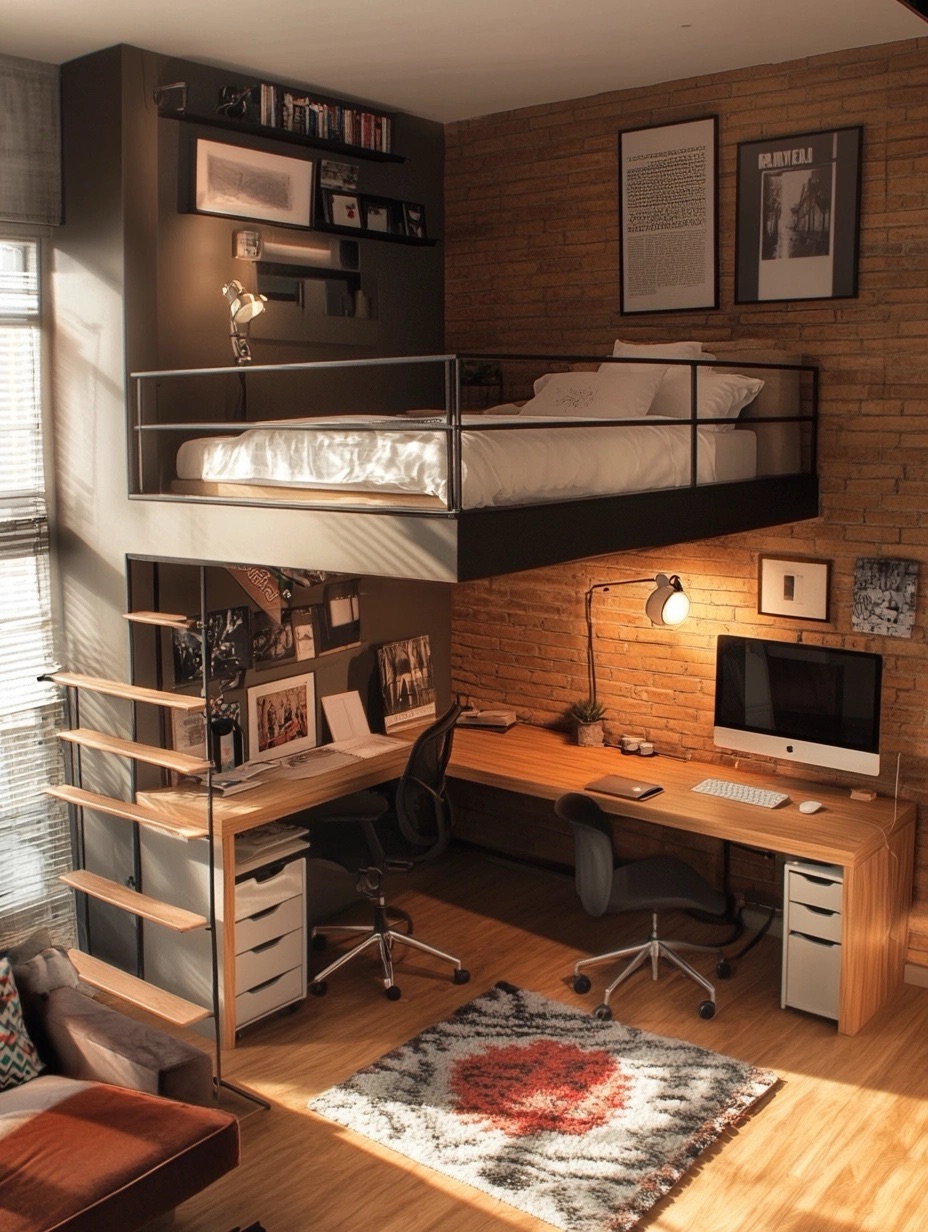
Choosing the Right Color Palette
Bright Colors to Enlarge the Room Visually
Light, bright colors can visually enlarge a small space. Whites, light grays, and soft pastels reflect light, making the room feel more open and airy. Painting the walls and ceiling in the same light color can also create a sense of continuity, helping the space flow more naturally. Avoid dark or overly bold colors, which can make the room feel smaller.
Accent Colors to Create Interest
While keeping the main palette light, add accent colors to create depth and interest. A pop of color on a feature wall, pillows, or decorative objects can make the space feel dynamic without overwhelming it. Stick to a limited color scheme to avoid visual clutter and maintain a cohesive look.
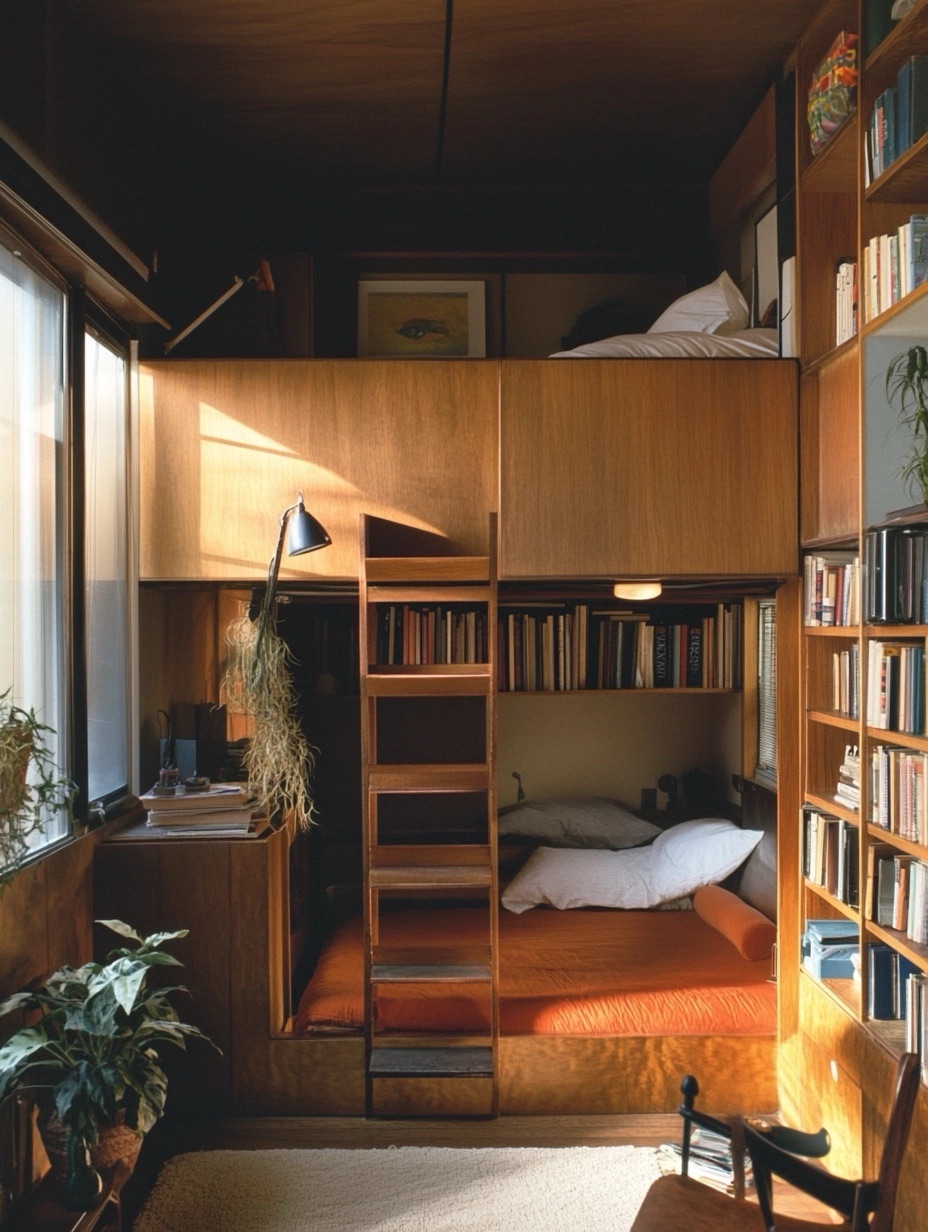
Personalization and Decoration
Minimalist Decor to Avoid Clutter
In small spaces, less is often more. Opt for minimalist decor to keep the room feeling open and organized. Choose a few meaningful pieces of artwork or decorations rather than cluttering the walls and surfaces with too many items. This helps the room stay functional without feeling cramped or overwhelming.
Adding Personality with Artwork and Textiles
Though the decor should be minimal, it doesn’t mean the space has to be impersonal. Use artwork, cushions, and rugs to add texture and personality. Stick to lightweight, versatile pieces that don’t take up much space but still reflect your style. Textiles like throw blankets and curtains can also be used to soften the room and make it feel more comfortable.
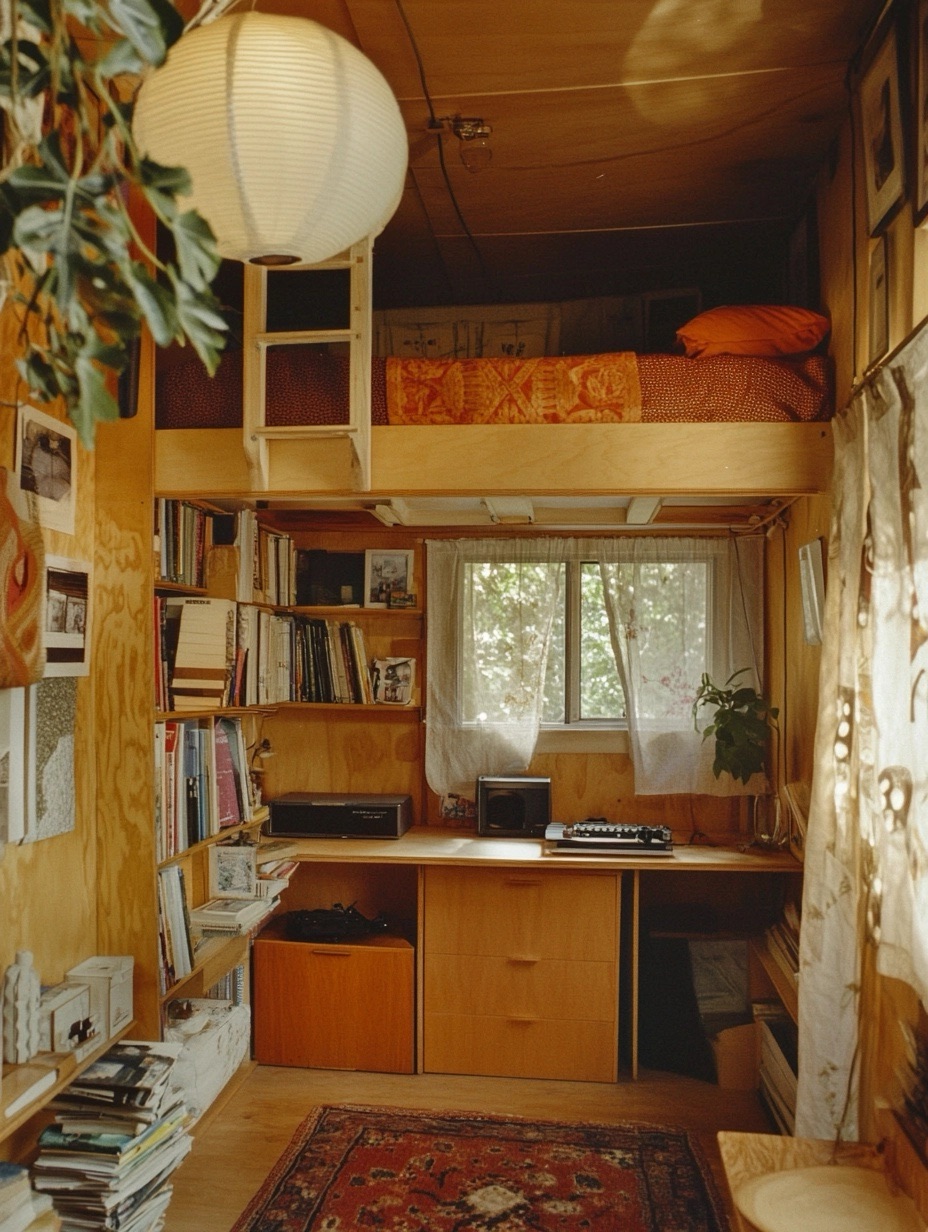
Conclusion: Making the Most of a Compact Space
Designing a combined study and bedroom in 215 square feet or less is all about maximizing functionality and style. By carefully selecting furniture, creating zones, and using clever storage solutions, you can turn even the smallest of spaces into a comfortable and efficient dual-purpose room. With a few smart design choices, it’s possible to create a space that feels much larger than its actual dimensions while meeting all your needs for both work and rest.
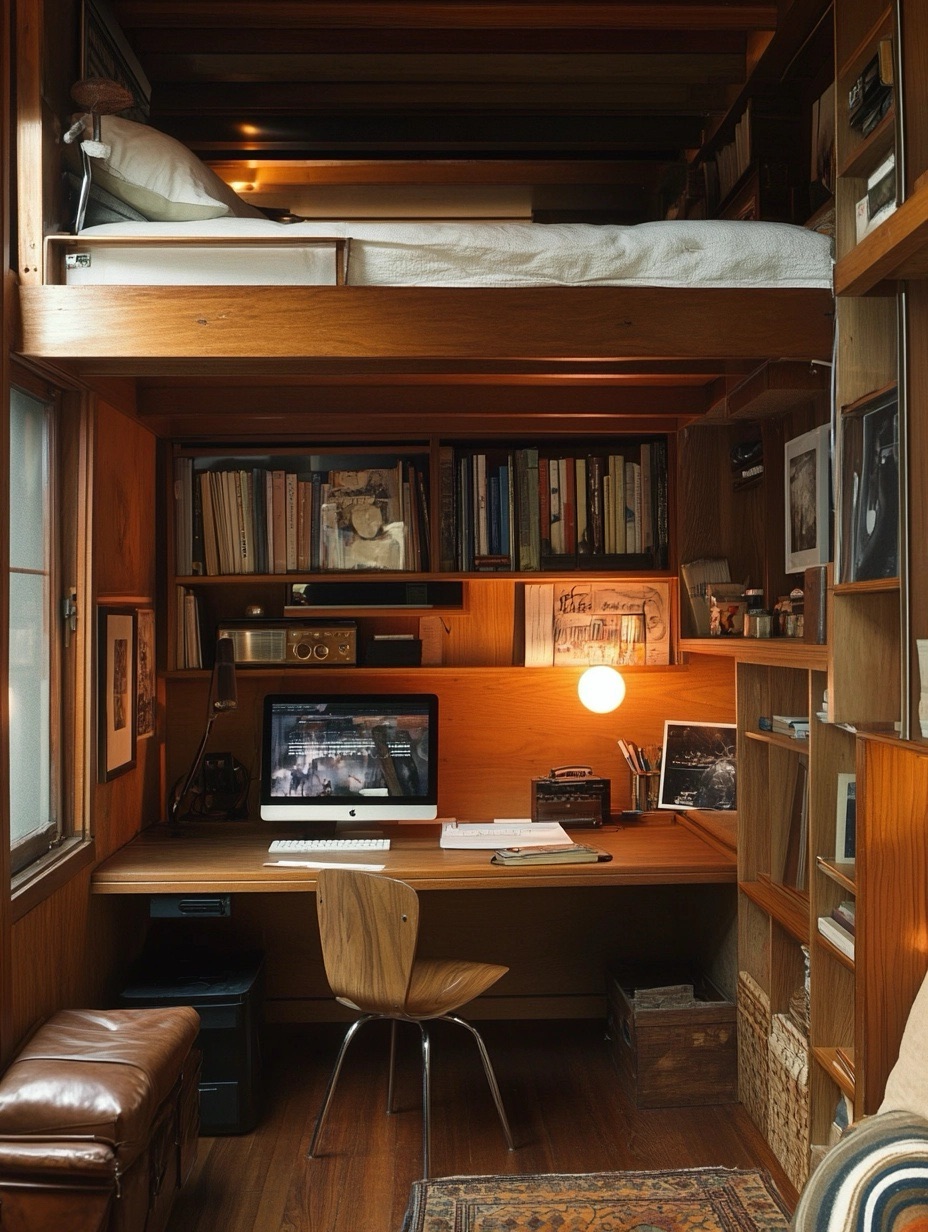
Leave a Reply